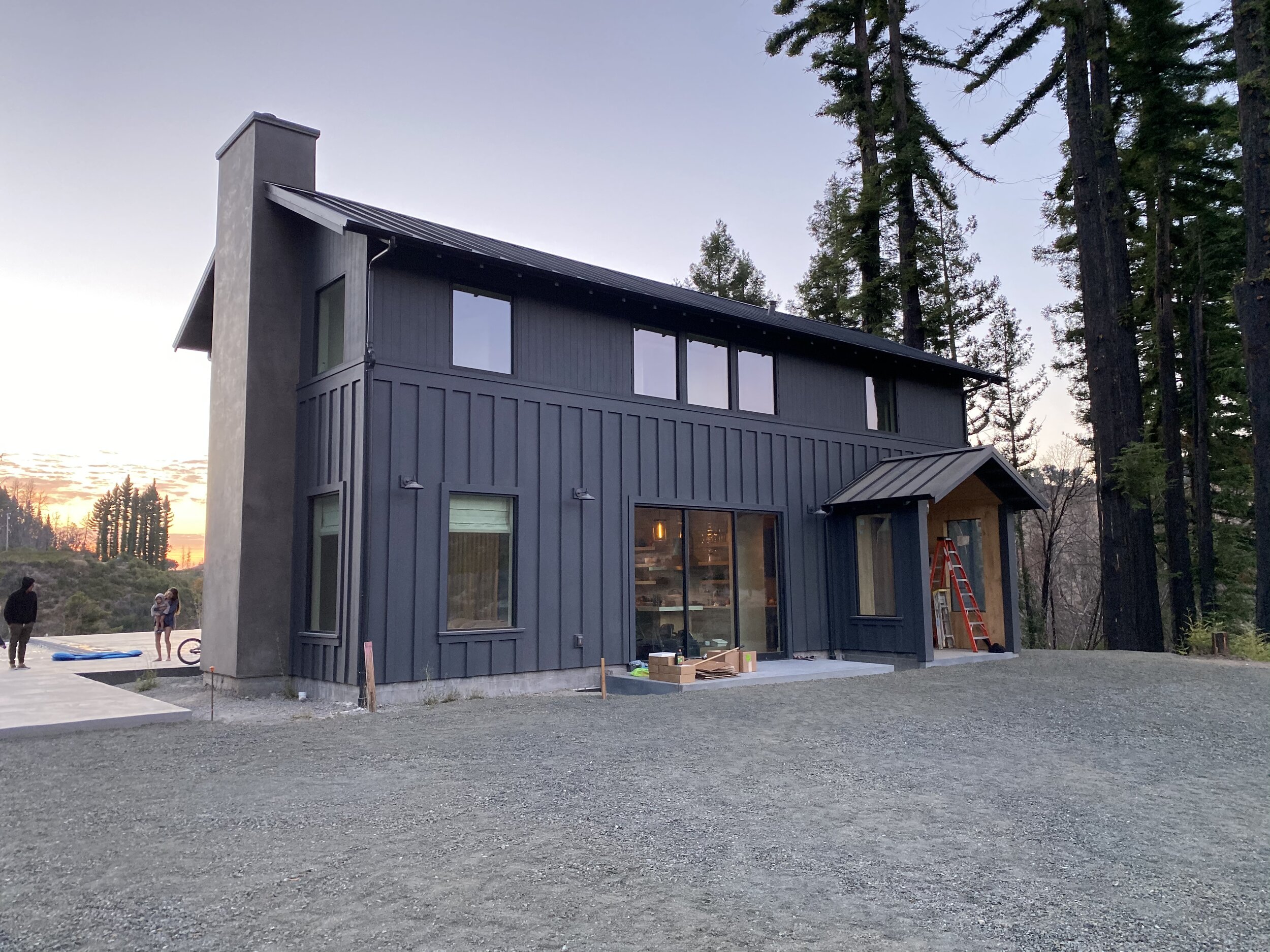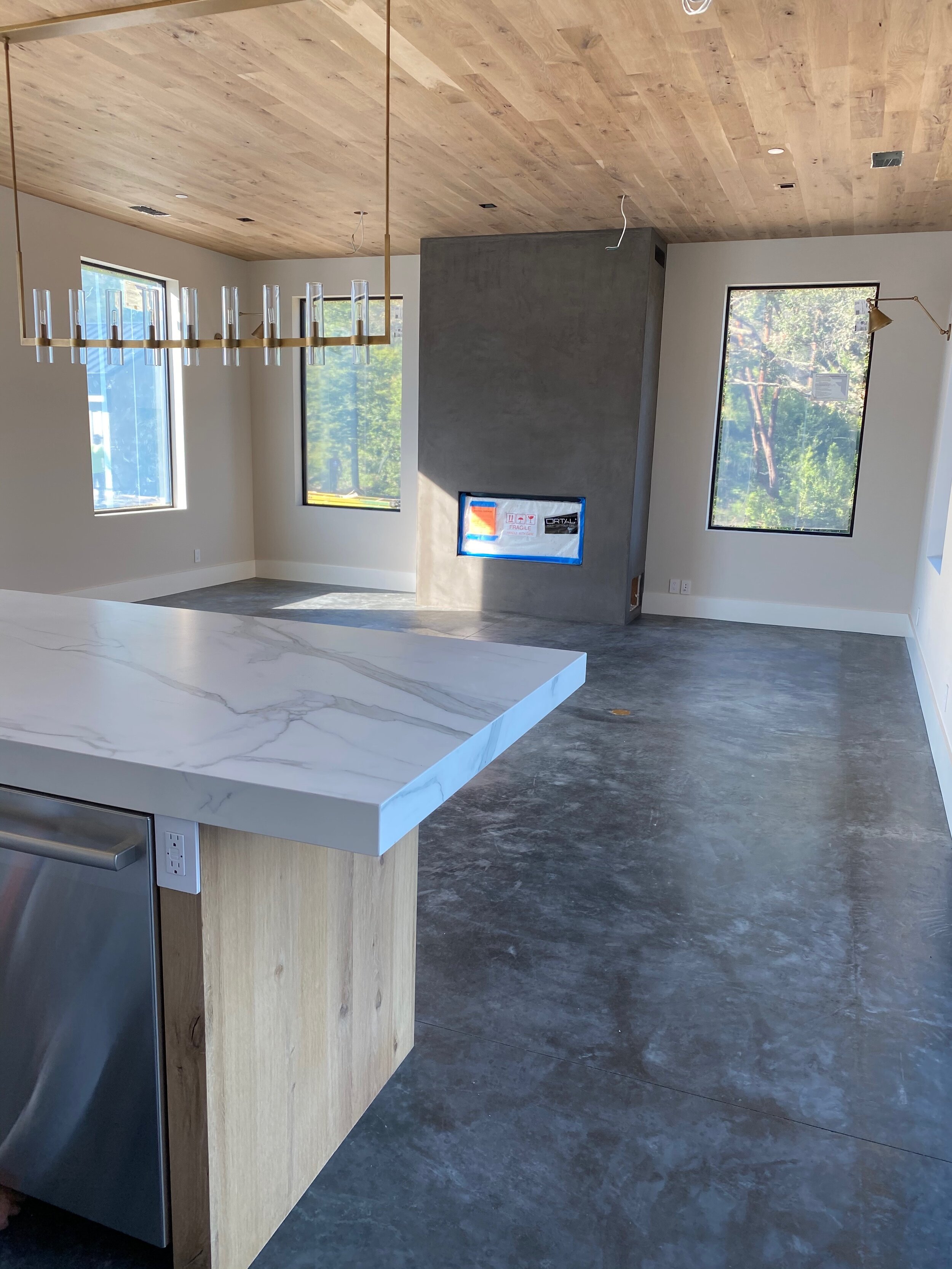Putting the Final Touches on the Calistoga Modern Farmhouse
After the original home was destroyed in the devastating 2017 Tubbs fire, a new modern farmhouse on this Calistoga property is almost complete.
For the past two years, Craig has been hard at work designing a new home for the Pardi family after they lost their vacation and rental home to the devastating 2017 Tubbs Fire. We’ve been following this project in our blog and you can read about the design process in a past post: Calistoga Farmhouse Modern -- Rebuilding after a Devastating Fire.
With the pool as the only structure left standing, Samara, a homeowner with extensive new construction/renovation experience, decided to build something that not only her family would love, but others as well as they planned to create a self-sustainable retreat center for vacationers and corporate/wellness guests.
Notable features of the new design include: two buildings connected with a glass hallway, numerous bedrooms with ensuite bathrooms, in-ground pool and hot tub, solar panels, a Tesla-powered wall, concrete floors for passive cooling, and even cutting-edge circadian rhythm lighting (her husband is a sleep scientist). The property also features an organic garden, separate open barn, spacious patio areas for retreats or entertaining, and large windows and doors that overlook the area’s scenic mountainscape.
Craig snapped this pic of the breezeway on his recent visit; landscaping and furniture coming soon!
Building from Scratch
On the morning after the Tubbs fire, Samara and her family woke up in their Mill Valley home to smoke and ash. That sign of debris so far south signaled that there was a much bigger problem up north.
“We had renters at the house who luckily woke up in the middle of the night due to loud winds. Thankfully they safely evacuated and we weren’t sure what had happened to the house, but it wasn’t looking good,” she says.
The Pardis kept in touch with neighbors and paid a visit to the vacation home a week later, only to find it completely burned down.
“We were fortunate enough to be able to rebuild and with that, we wanted to spend our energy making it better than before,” she says.
Samara and her husband Dan have been friends with Craig and his wife Jessica for over a decade and when Samara approached Craig to tackle the project, he was excited to help out his friends and design something completely new. Knowing the Padis well, he was able to take inspiration from their personalities and style as well as the natural, mountainous Wine Country setting. He was particularly excited about a new build that would be energy efficient, incorporate green building elements and be fire safe.
Modern kitchen layout with concrete floors to help keep the place cool and lower electricity bills.
“Because many of my projects have been in dense San Francisco, my portfolio included a lot of full home remodels. At that point I had designed a few ground-up homes like the Mill Valley Farmhouse, but I was excited to be able to start my creative process with a clean slate.” says Craig. “Using the placement of the pool and majestic redwood trees (that survived the inferno) as starting points, informed by sun and lighting studies and thinking about optimizing light and views, I shifted the placement of the home on the site. It was amazing to see something put on paper come to life. I had about 50 or 60 sheets in the drawing set, which is a lot.”
Craig and his family recently visited the Pardis at the nearly-finished project for a socially distanced swim in the pool and glass of wine—Craig was thrilled to see the results.
“Driving down the driveway to the house was a cool experience,” he says. “I really love how the exterior came to life. The large windows and doors work well with the proportion of the building which features symmetrical and clean lines. And the metal pitched roof, board and batten siding and the “popped out” entryway with natural wood add character and warmth to compliment the modern elements. I was pleased to see how well the plan and elevations work together. It was also very special to toast the project with the Pardis. Samara was very hands-on throughout the process and has a lot of design background and experience working with architects. It was a great experience working with her and Dan and general contractor Mario and his team at Tamalpais Construction.”
One of the most impressive features is a glass breezeway that connects the two buildings that make up the home. The breezeway allows for patio access on either side and 180 degree views as you pass through it with the pool and patio on one side and and the mountains on the other. Samara got the idea from another house she loves and Craig happily took her suggestion and ran with it; the result is a true “wow” architectural element of the home.
“We love the breezeway and one of our other favorite parts of the new home is the kitchen,” Samara says. “It’s a very open space with a beautiful big island in front. I cook all the time so I certainly use the kitchen a lot; and we decided to highlight the rugged mountain range with huge windows. Every night, we watch the sunset with big birds of prey flying by.” The kitchen also features simple modern floating shelves and utilitarian cabinetry.
Keeping the Legacy Alive
The green, energy efficient home is supported by deep roots and history of the area surrounding it. The house was originally built in 1995 by their neighbor, a contractor who was one of the original homesteaders and who built the majority of the neighborhood since the ‘70s and ‘80s. The Pardis had only owned the house for less than a year before the fire.
“A lot of our valley neighbors are second and third-generation homeowners. That’s one of the things that encouraged us to re-build -- it’s such a special place that has an important community and lineage of families.”
With a lean crew and safety precautions, the team was able to continue construction through COVID-19.
And even before the fire, the Pardi family was discussing how to best utilize the property, and how it could best support small groups for wellness retreats and family reunions.
The family has been living at the home since June to get everything ready for renters, including doing the landscaping and gardening. The space is set to be available to rent by September.
“I think a big piece of success during this process was that everyone worked together really well -- the personalities jived and everyone seemed to be happy working on the project,” says Samara.
And because the building site is isolated enough with safe precautionary actions taken, construction was able to continue during COVID-19.
To stay up-to-date with final images and updates of the Calistoga project and how to rent it, stay tuned and follow us on Instagram: @craigoconnellarchitecture.




