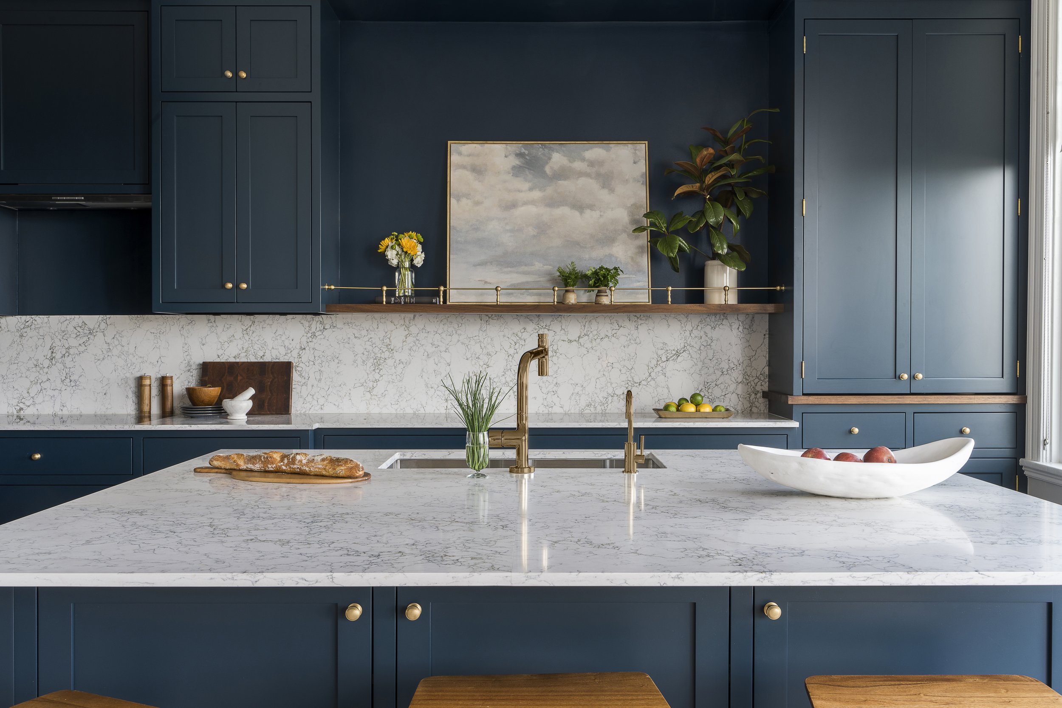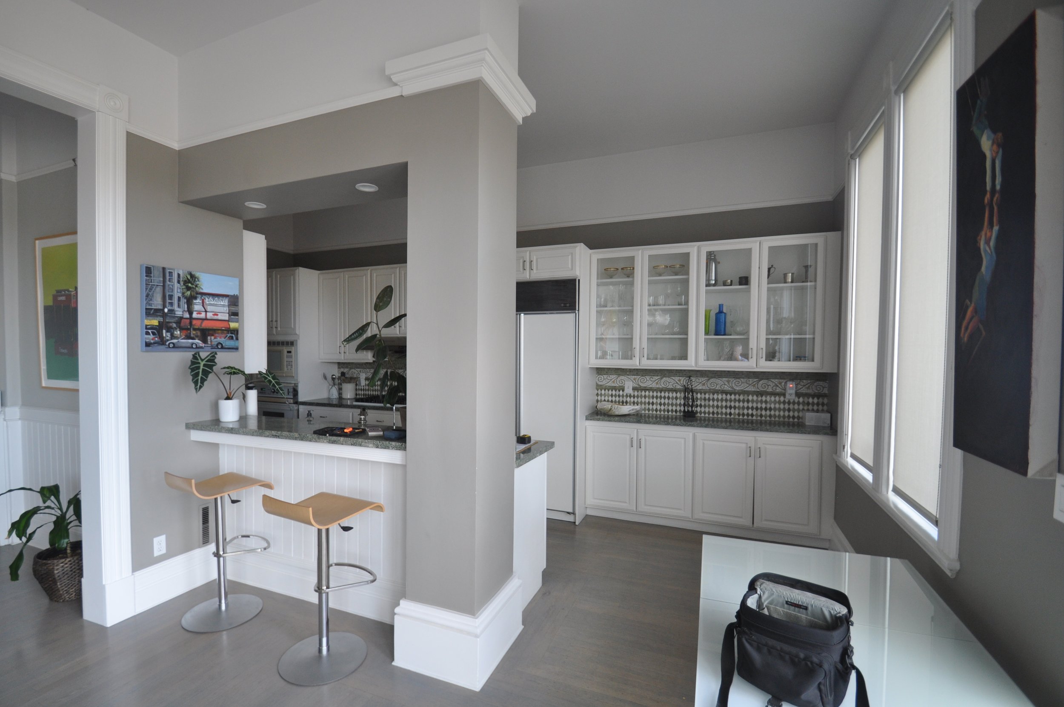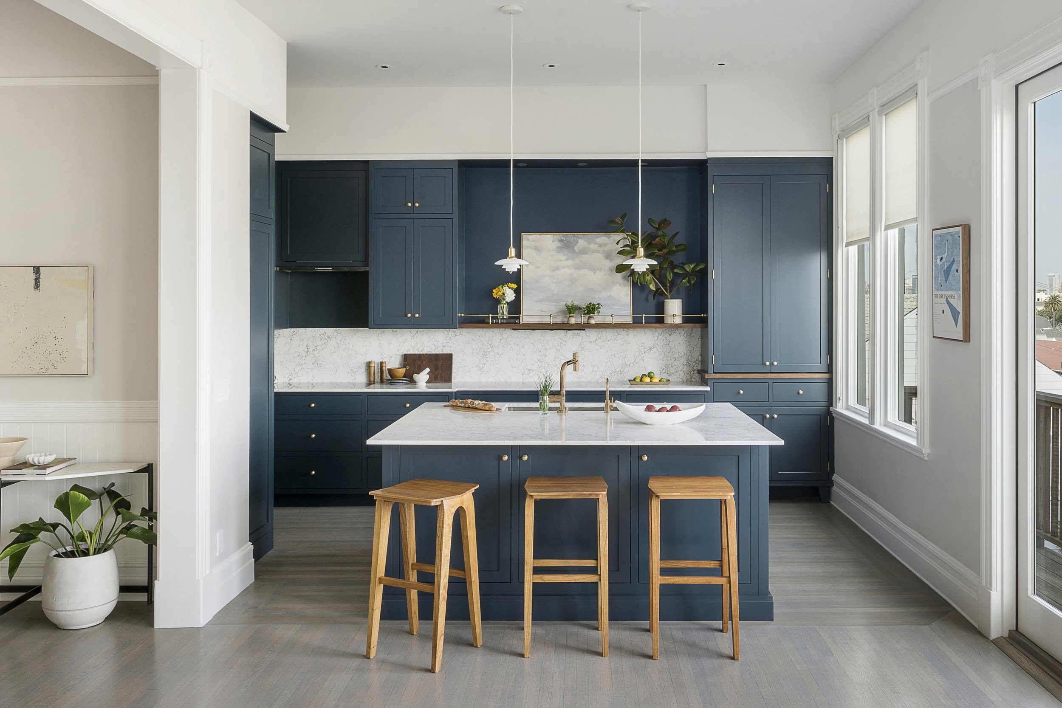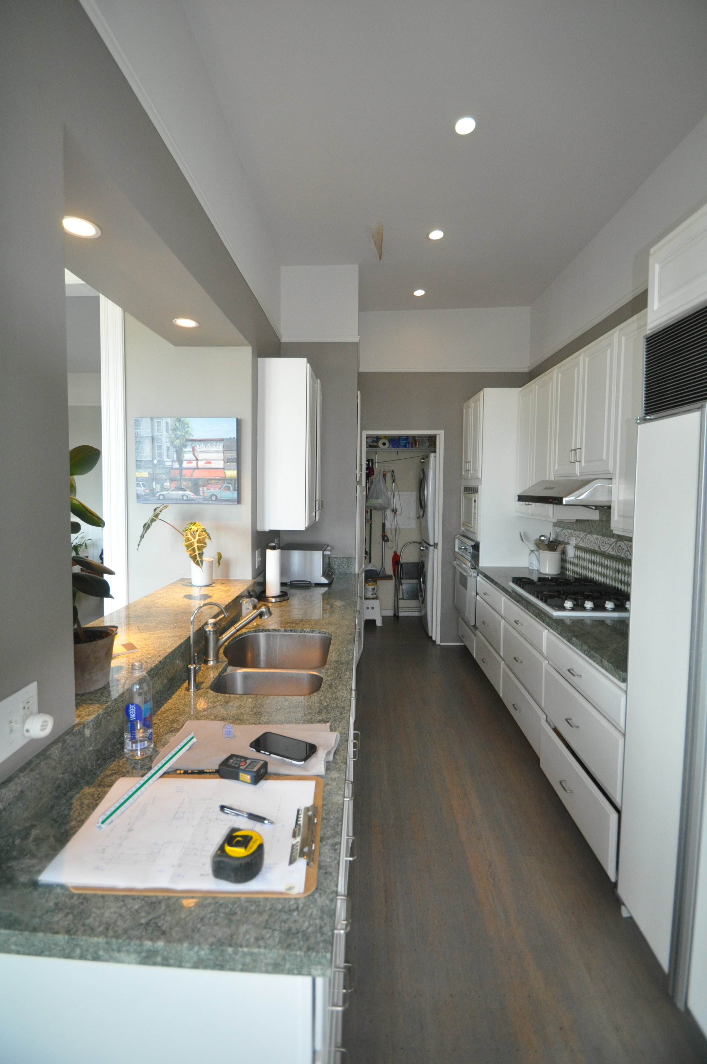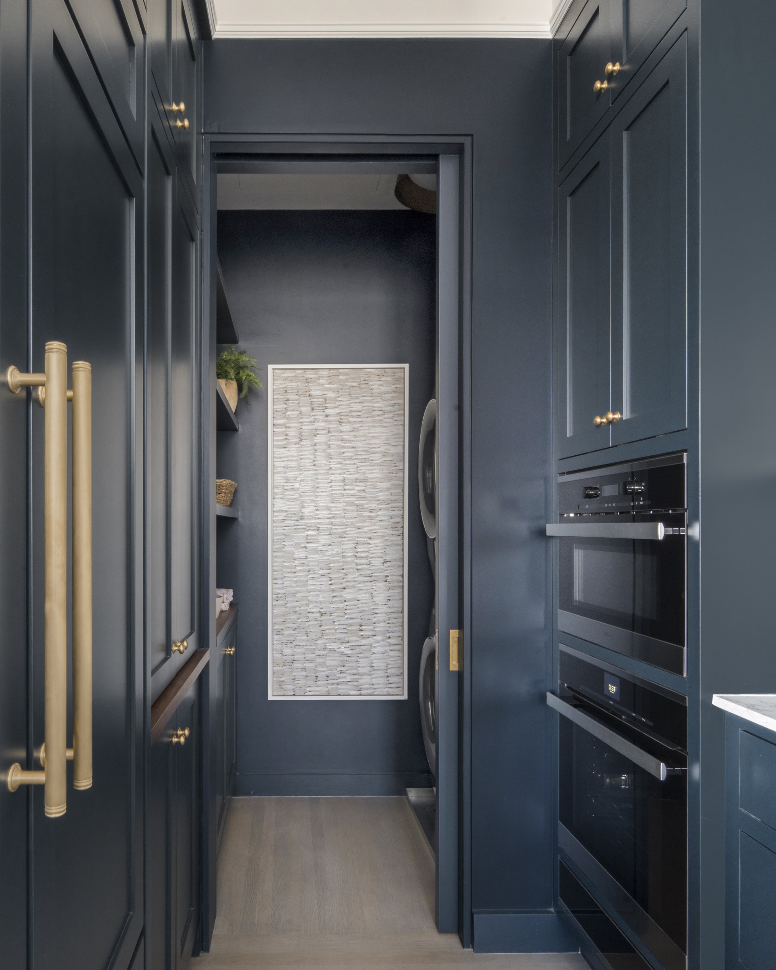Architectural Style Series: A Georgian Kitchen
This Georgian-inspired kitchen in San Francisco designed by Craig and team evokes the past with an elevated 1800s English farmhouse aesthetic.
Simple, timeless and elegant with a refreshing splash of color – Georgian design has been found in kitchens across the globe from populous urban areas to remote farmhouses. A revered style of basement kitchens reserved for servants between 1714 and 1830 in Europe, the look has seen a recent comeback. The bespoke English countryside aesthetic has minimalist accents, simple lines and painted finishes (mostly blues and grays). Georgian kitchens have a strong classic look that can be made grander with full-height larders and paneled mantels, grand mantelpieces, butler’s sinks, bridge taps and bronze drop and cup handles and knobs, reminding us of the past, and expressing that yes – kitchens can be warmer, more beautiful and with unique character that veers far from the standard white or gray uber-modernized look we often see today.
Craig and his team embarked on a Georgian kitchen remodel for a San Francisco Victorian originally built in 1888, giving this 19th century home desperately in need of a new kitchen, a refreshing and luxurious take on Georgian design.
“I love garnering design inspiration from kitchens of old, in this case going back almost 200 years and across the pond. Georgian-designed kitchens are growing in popularity right now and there is a reason why.“ says Craig. “Think of a farmhouse – an elegant rustic minimalist aesthetic with simple lines and beautiful colors, featuring thoughtfully designed casework and cabinetry.”
You can see the dramatic transformation in this series of before and after photos below.
From Dark and Cramped to Light-Filled Bespoke Kitchen
When the homeowners came to Craig to design a handcrafted kitchen inspired by the work of British company, Plain English Design for their San Francisco home, he dove into research to create a traditional Georgian-styled kitchen with an elevated twist. Craig designed a bespoke Georgian kitchen in a deep and dramatic Hague Blue paint color (from Farrow and Ball) that revived the entire space. And with this particular project, talented collaborators JT from cabinetsnmore and Hibbs Hawke of Hawke Building Company really helped bring it all together.
“JT is super solid – he came from being a general builder and moved into handcrafted, custom cabinetry. Over the years, I’ve really grown to appreciate his expertise and knowledge. He custom built these stunning Georgian flush inset face frame cabinets where the face framing details are thinner than normal and the placement of pole and knob locations complement the composition.”
(For more on JT and cabinetsnmore, read our previous blog post.)
The General Contractor on the project who Craig first collaborated with in 2009, Hibbs Hawke, brought his expertise, vision and creativity to help the implementation run smoothly.
“I love Hibbs’ ability to think creatively and problem solve, especially with the older Victorians in the city,” says Craig. “Things like, how to get hood vent ducts to go up and out through the roof… Hibbs and and JT were always ahead of the game.”
Simple, timeless and elegant with a deep and dramatic splash of color, Hague Blue from Farrow and Ball.
Project Favorites: An Art Wall & Hutch Piece
“The clients and I really love the mantle shelf that brings old-world charm and is placed directly behind the island. The upper cabinets come across and then stop with a shelf – and that’s a Georgian detail with a little brass rail right above, perfect for displaying art and found objects.”
Symmetry is also a Georgian design characteristic, so Craig aligned the brass rail detail with the width of the island so in composition; it tracks and lines up from across the room.
“The second favorite detail is the corner hutch piece with a walnut wood countertop edge – designed to look like a separate piece of furniture, like a dry bar,” says Craig. “I enjoyed drawing it, re-drawing it, placing the hinges and even sourcing the hinges and hardware.”
Another notable element of the design is a ¾-inch Caesarstone top for the island that stands out with the handcrafted cabinetry surrounding, as granite or marble worktops are a popular Georgian feature.
“We kept the same detail on the island and that’s challenging having a 12-inch overhang where you normally have stools and chairs – so Hibbs was able to get a piece of plate steel to help support and strengthen the overhang, and I really loved how that turned out.”
A new and challenging project to tackle, Craig anticipates more Georgian design requests, and looks forward to learning and being inspired by more design movements through world travel and books.
Check out more blogs part of our Architectural Design Series on Victorian, Mid-Century Modern and Rustic Modern for more photos of revived styles made modern.
A favorite element of the new kitchen, Craig enjoyed designing the custom hutch to look like a separate piece of furniture.
All “after” photos by David Duncan Livingston.

