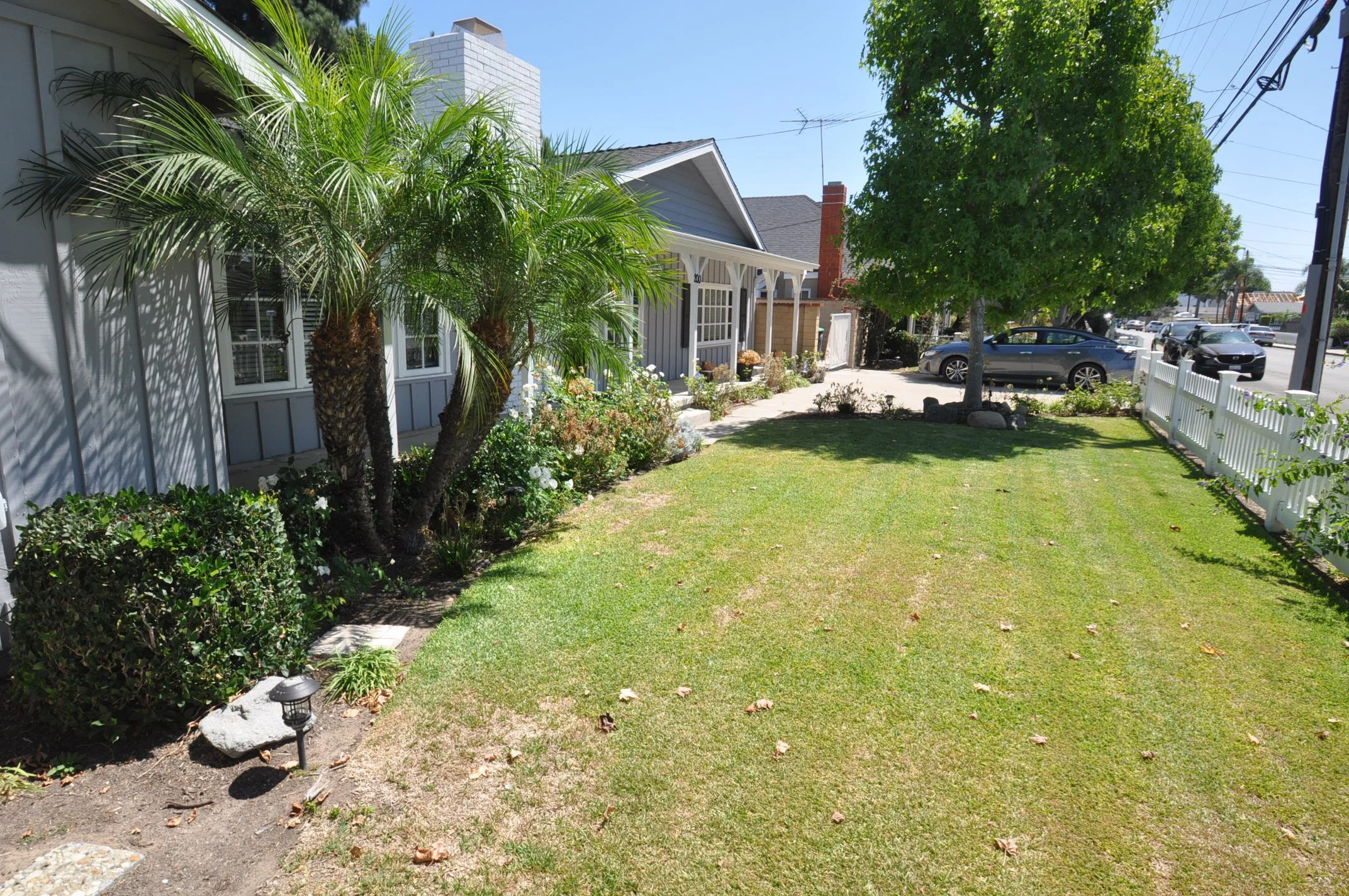Dated 1960s Orange County Ranch House Becomes an Indoor-Outdoor Family Oasis
Check out the Surprising Before & After Photos of this Extensive Costa Mesa, CA Remodel
Craig teamed up with landscape architect clients of Koheid Design to transform their dated 1960s corner lot home into an indoor-outdoor California oasis. The new home features a welcoming outdoor living room and primary suite addition flowing to a deck and hot tub. Craig designed a breezeway to connect the addition to the main house and to provide easy access to yard and edible garden.
When new homeowners Travis and Aubree Boul Gramberg of boutique landscape studio Koheid Design bought a dated 1960s ranch house in Costa Mesa in Orange County, CA, they knew they wanted to team up with a talented architect who shared their vision. After being connected by a mutual friend, the couple and Craig collaborated on an extensive remodel, addition, and complete landscape design overhaul. And their dream of revamping the corner lot property could finally come true. The team created a truly inspirational indoor-outdoor California family sanctuary with the couple’s sustainable and stylish landscape design vision and Craig’s rustic modern approach.
"[Aubree and Travis] told me they planned to start and grow their family there, and they wanted to be able to easily entertain, hang in the yard, and just be home a lot during the stages of having babies and raising small children," Craig said in this Sunset Magazine feature last year about the project.
BEFORE: This corner lot home in Costa Mesa was built in the 1960s and had not been updated in decades.
AFTER: Craig worked in tandem with home owner landscape designers to create a rustic modern California oasis.
Craig designed a luxury primary suite addition and a down-to-the-studs remodel. Highlights include a glass breezeway that connects the new addition to the living space which can be completely opened on either side, allowing seamless access to the edible garden and yard. Vaulted ceilings were added in the living room and kitchen, and a light-filled open floor plan allowed the California sunshine to be the main display of the home. Craig was inspired to incorporate the glass breezeway similar to one of his previous ground-up projects, Calistoga Modern Farmhouse Retreat.
BEFORE: This home lacked seamless flow to the outdoors, a functional layout, and natural light.
AFTER: A big highlight of the redesign is a glass breezeway that connects the new addition to the living space that can be completely opened on either side.
AFTER: An indoor view of the infamous glass breezeway.
On the exterior, a new siding painted a dark, moody color brings the house a streamlined and modern look. Craig added warm wood decking, organic stone elements, and a charming Dutch door to infuse the home with warmth and new life. But it wasn't just the architect's touch – Craig and the homeowners, Travis and Aubree, worked hand in hand, creating a synergistic, creative collaboration where they designed together for the indoors and outdoors to flow seamlessly and complement each other. Travis’ landscape design includes edible gardens, all California native plants, and a rainwater capture system. Aubree selected the interior design finishes, from the paint to tile selection to cabinetry.
Lastly, an outdoor living room was designed to make the home genuinely unforgettable, whether for parties, outdoor naps, or watching a game.
BEFORE: This unused space had potential, but lacked functionality.
AFTER: an outdoor living room was designed to make the home genuinely unforgettable and kid friendly, whether for parties, outdoor naps, or watching a game.
AFTER: Functionality, spaciousness, light, and entertainment were all considered for the down-to-the-studs remodel.
BEFORE: The lot had lots of potential, but lacked a rich landscape and garden design the Gamberg’s craved.
Travis Gamberg designed the landscape to include edible gardens, all California native plants, and a rainwater capture system.
BEFORE: The kitchen was dark and disjointed from the rest of the house.
AFTER: Vaulted ceilings were added in the living room and kitchen and a sunken living room was raised to match the rest of the house. A light-filled open floor plan allows the California sunshine to be the main display of the home.
BEFORE: the bathrooms lacked the personality and serenity the Gamberg’s craved.
AFTER: A fresh new modern design and a splash of personality created a fun atmosphere for this new family.
AFTER: This ensuite bathroom was added to the new addition primary suite, creating a luxurious and unique space to relax and recharge.
AFTER: The new addition primary suite that is connected to the house via glass breezeway seamlessly flows to a deck rear yard and wooden hot tub.
Read the features in Sunset Magazine and Houzz for more on the transformation, thoughts from the homeowners, and further details about the landscape design.
“After” Photography: David Duncan Livingston
“After” Styling: Dorothea Coelho

















