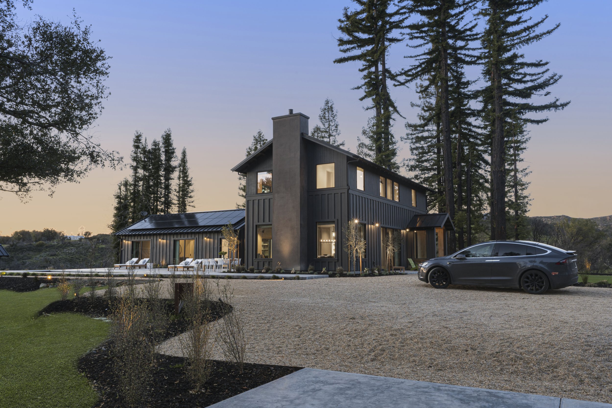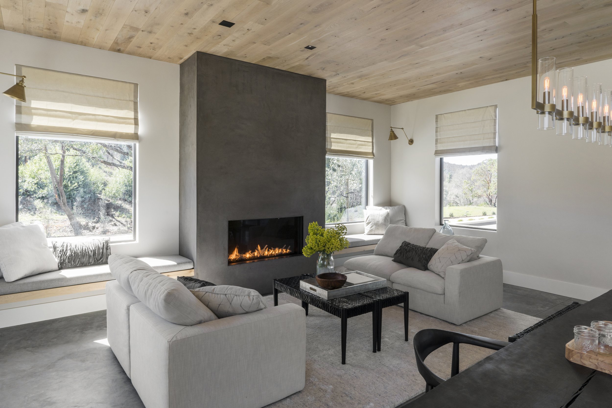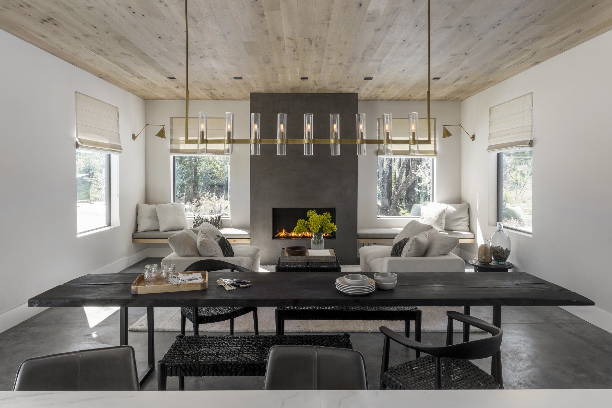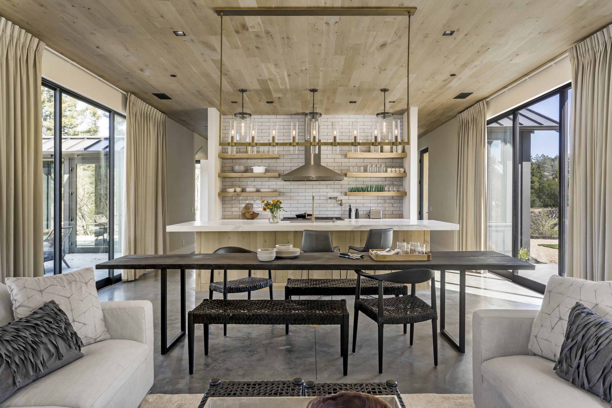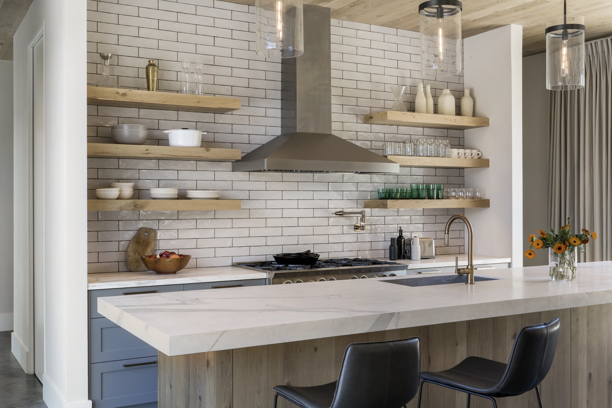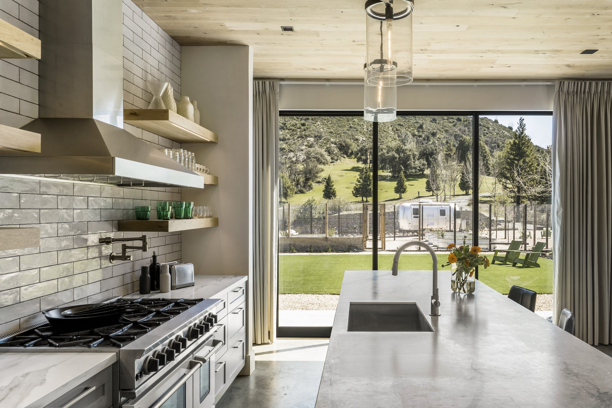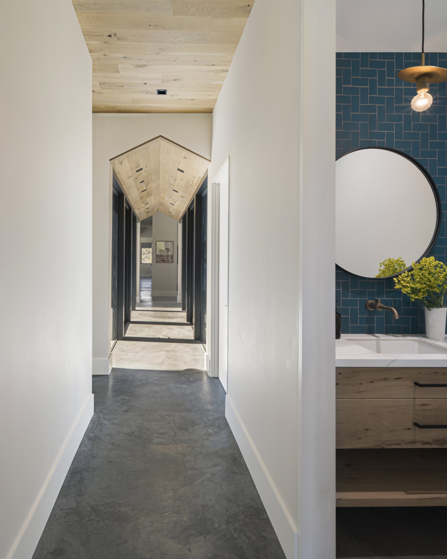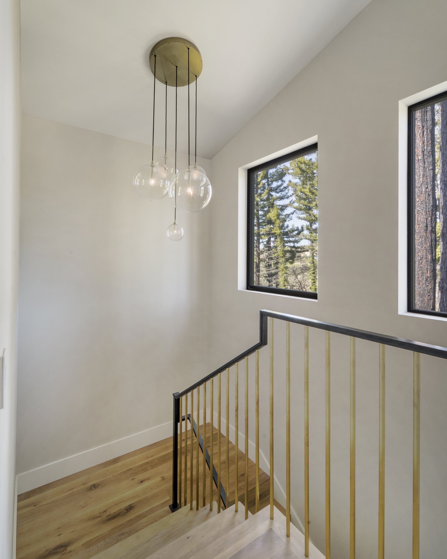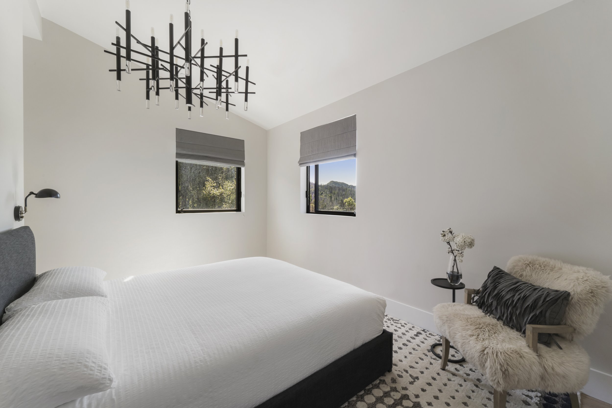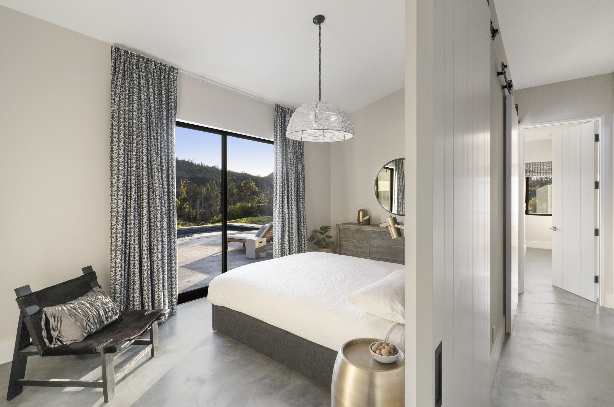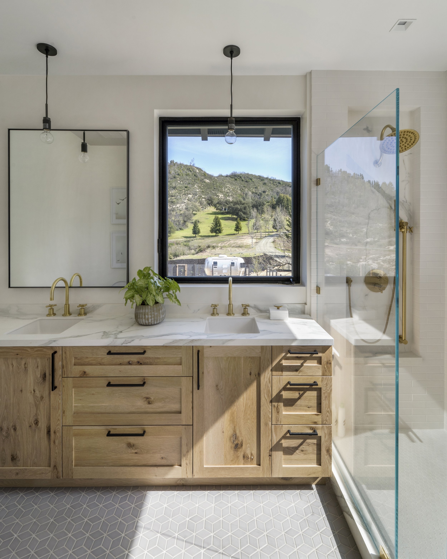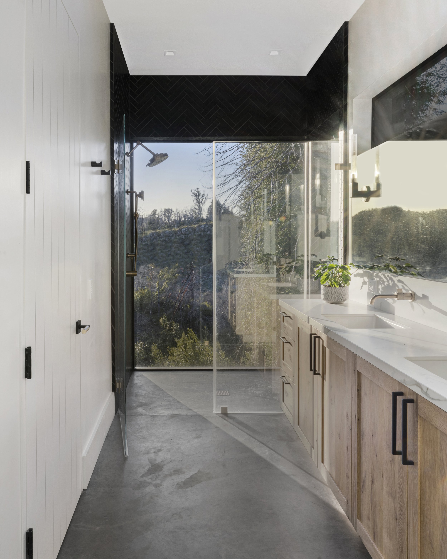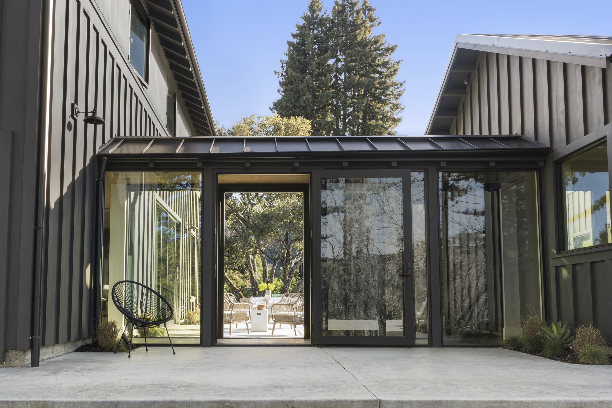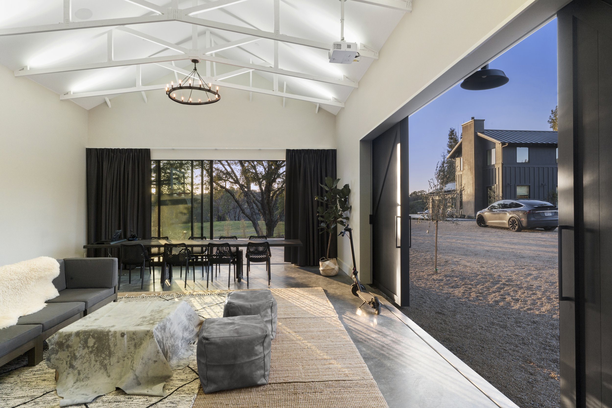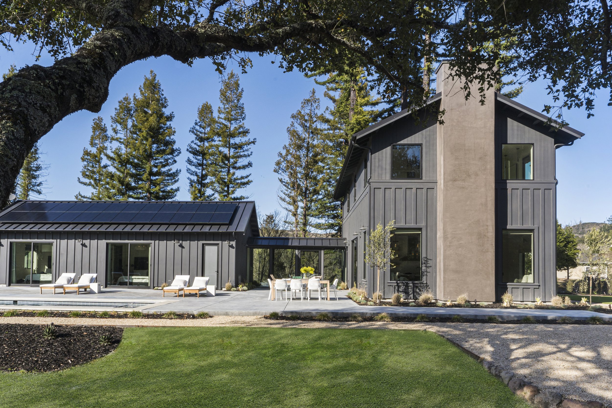
Calistoga Modern Farmhouse Retreat
After the devastating Tubbs fire, we reimagined this Calistoga property into a wine country retreat for the owners' family as well as corporate/wellness guests. Craig and team approached the design by studying the natural elements of the site including trees, views and light, the vernacular design of the area and the clients’ personality. We designed a barn and the house – made up of a one-story and a two-story building – connected by a stunning 20-foot steel and glass breezeway. Expansive doors and windows create seamless indoor/outdoor flow and patios and the pool provide comfortable outdoor spaces. The modern and warm interior is bright, luxurious and comfortable. The home has “off-the-grid” potential; its equipped with its own well, Tesla-powered wall and solar paneling, fireproof siding, energy-efficient lighting, and other cutting-edge, eco-friendly features.


