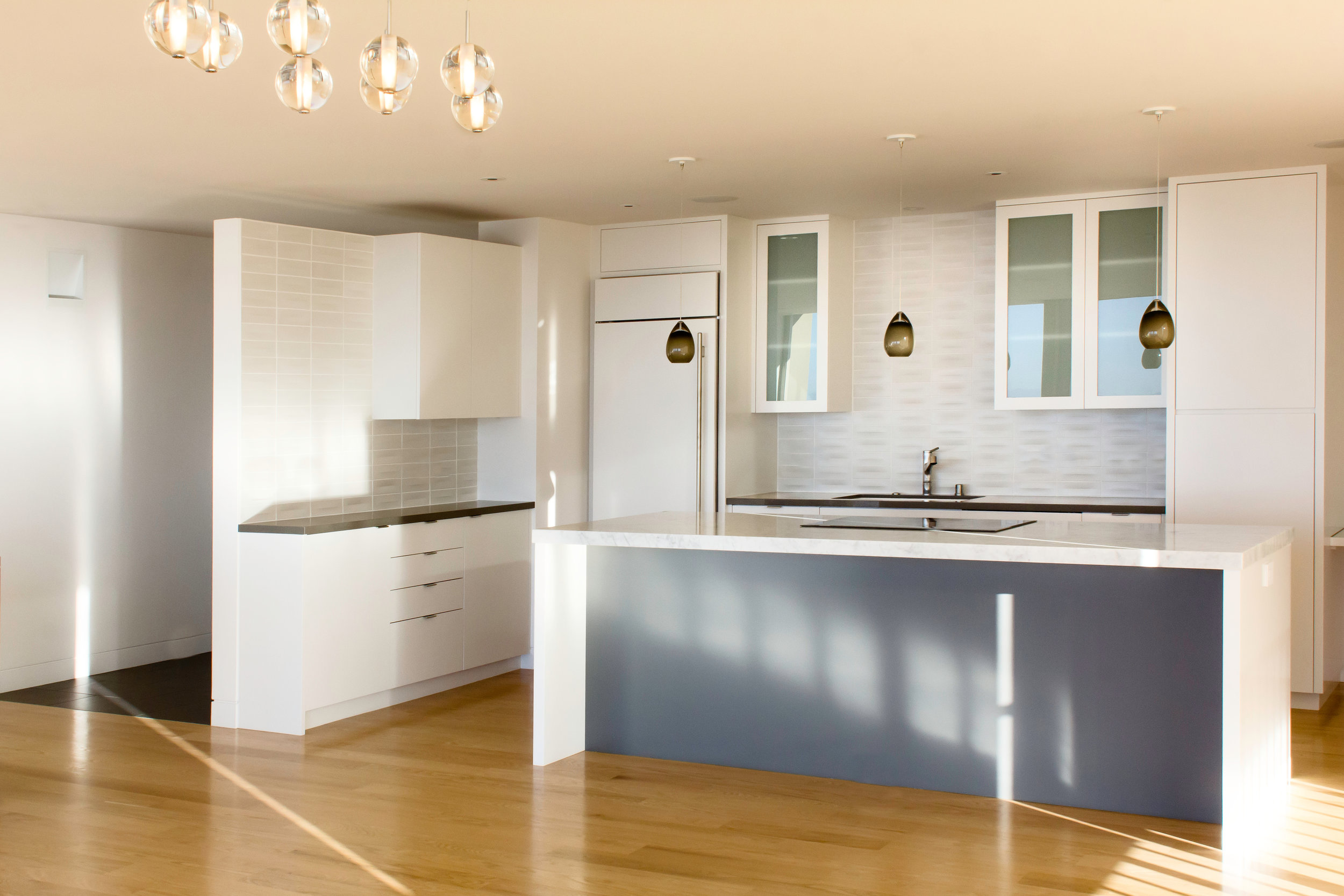
Eichler Summit Luxe High Rise
This was a complete remodel of a 2,000 square foot condo in the historic Eichler Summit Building in San Francisco into a modern, light-filled and glamorous living space with Japanese design elements. We designed a new, open floor plan for the kitchen, living and dining areas. Unique design details include sleek kitchen with elegant light fixtures and custom cabinets and luxurious master bath with wood soaking tub.

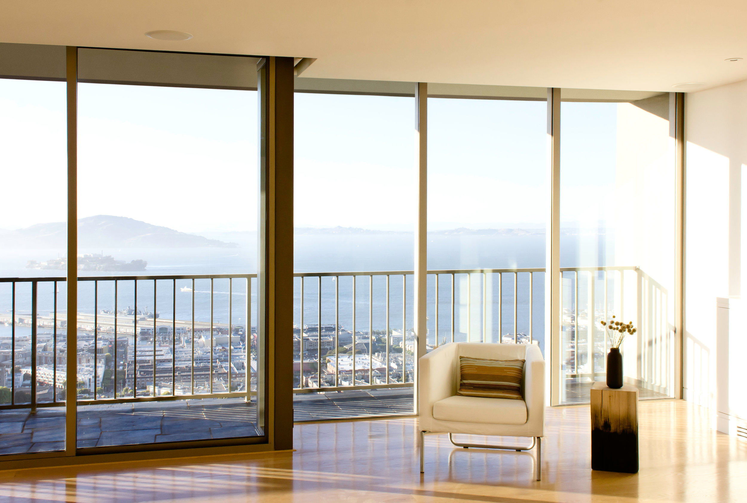
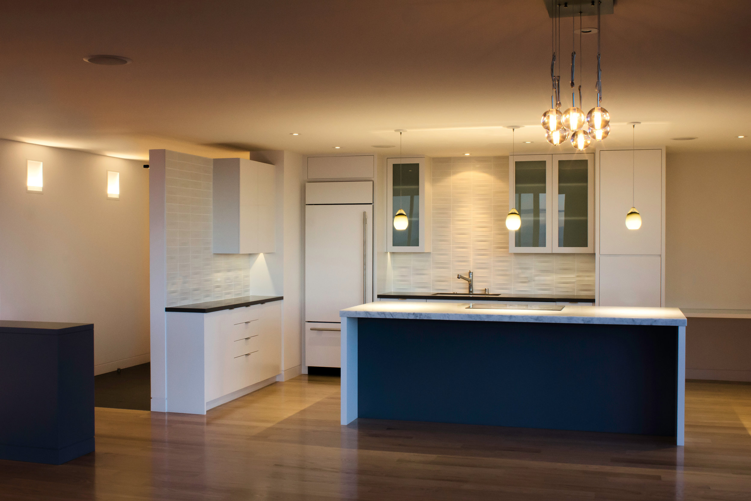
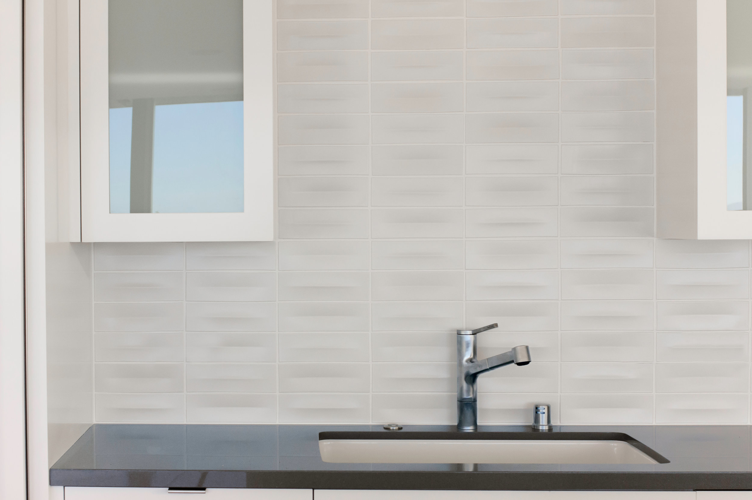
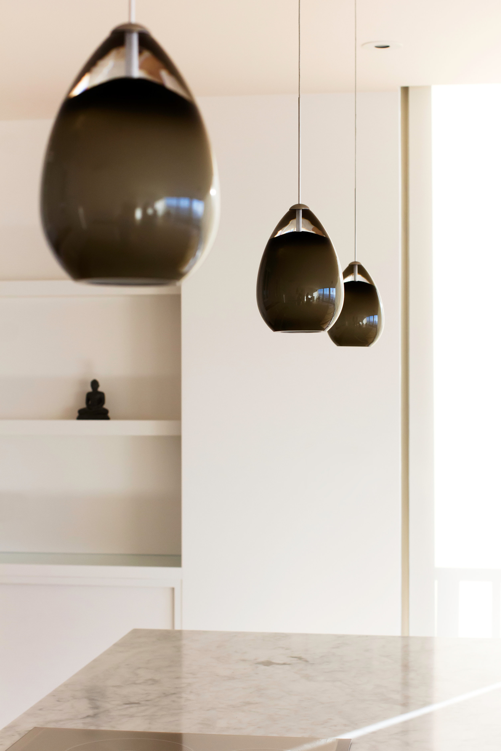
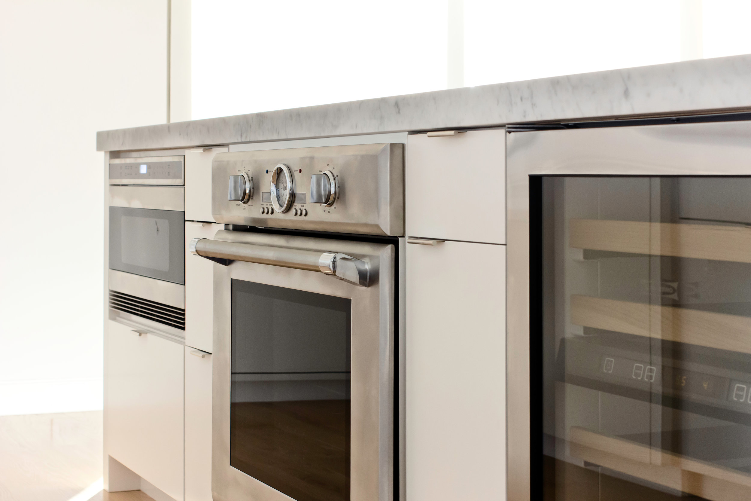
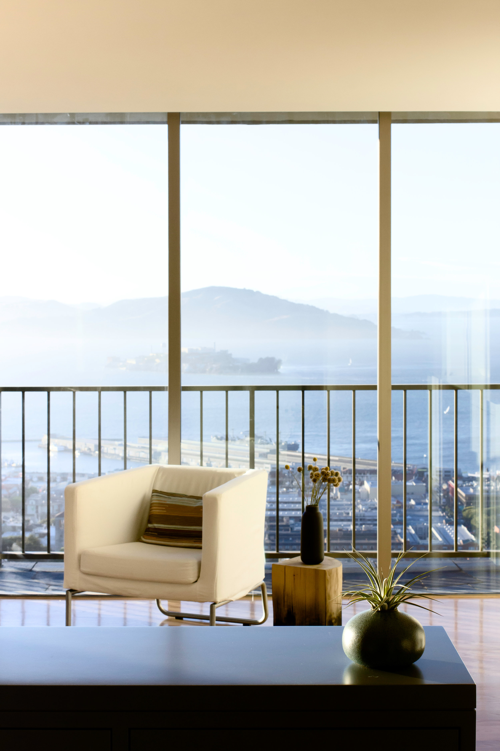
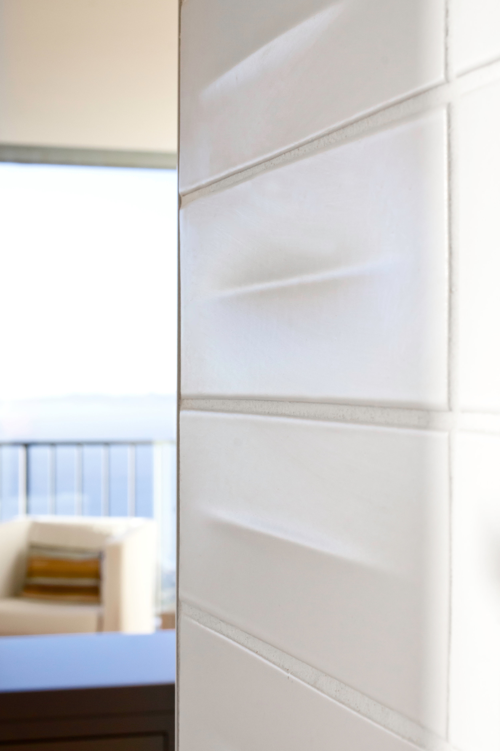
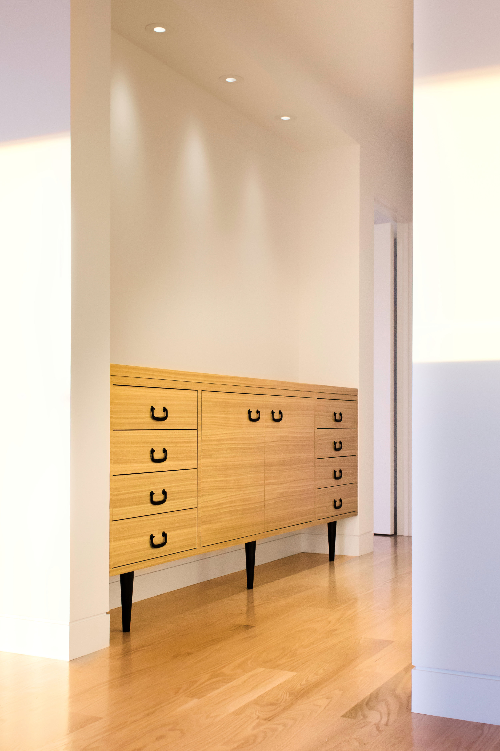
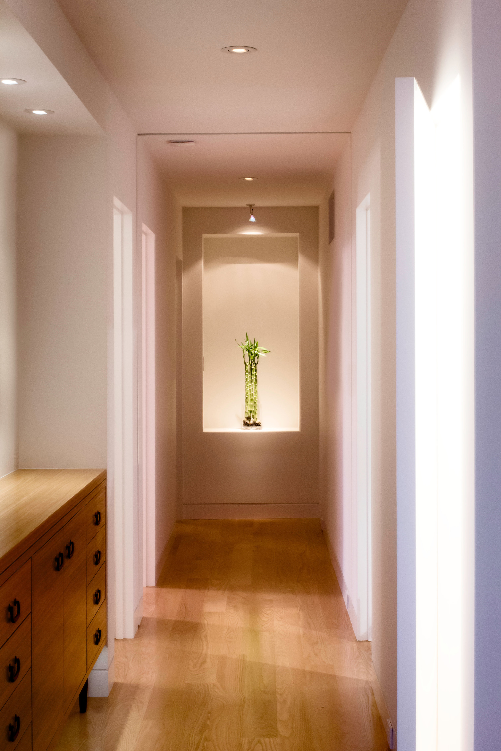
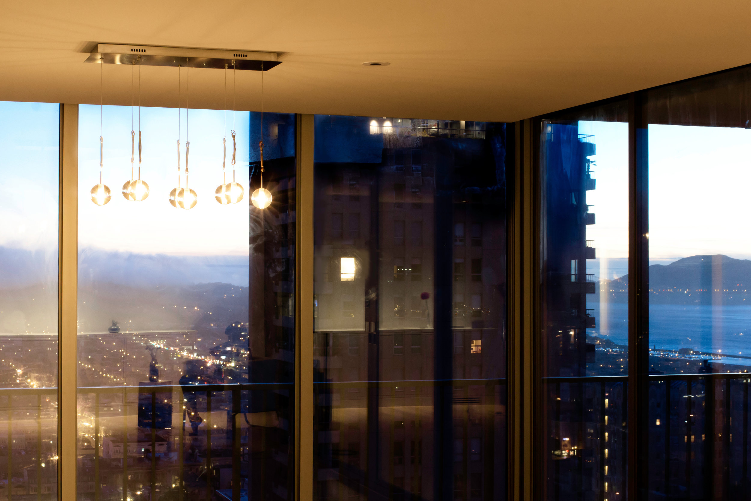

Photography by Helynn Ospina
